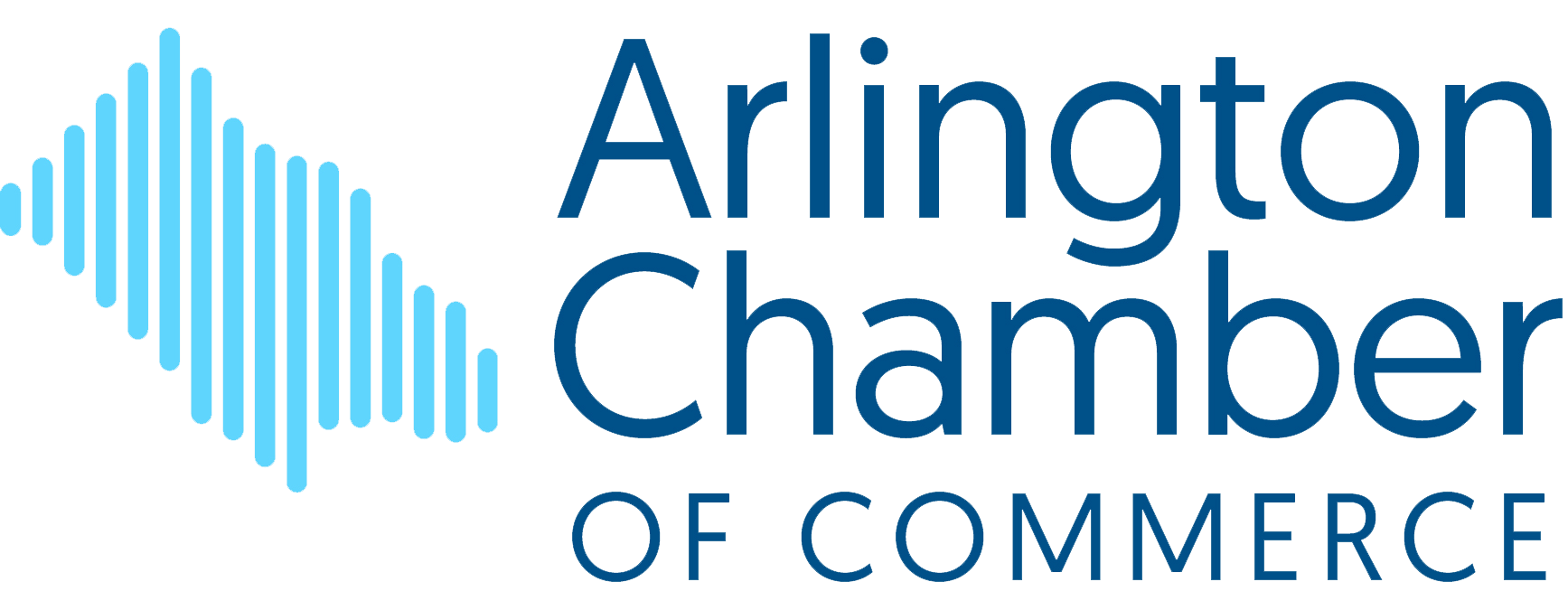
We have all taken geometry class at some point during our education and understand the concept of l x w = a (length times width equals area). It is a relatively simple measurement, but how come most tenants are paying rent on more square footage than they actually occupy? Are landlords taking advantage of them or is there something else going on? If there is one concept that tends to confuse and frustrate commercial tenants the most, it is the measurement of usable versus rentable square feet. In this blog post, I hope to clarify this issue for non-real estate practitioners.
When calculating the size of a suite for lease, the first place to start is with a measurement of Usable Square Feet. This is the area of a suite that will be occupied by the tenant. It is the calculation of the space available for the tenant’s exclusive use and that is not accessible by other tenants. It is measured from the surface of the exterior walls and windows to the middle of walls shared between other tenants’ spaces. No deductions are made for building columns that are within a tenant’s space.
Once the usable square footage is established, a Common Area Factor is added to measurement of the space. The common area factor refers to the shared spaces on the tenant’s floor and the areas of a building that services the entire property. These areas include building lobbies, public restrooms, elevator lobbies, access corridors, conference centers, public restrooms, fitness centers, loading areas and utility rooms. Vertical penetrations such as stairs, elevator shafts, utility runs, and vertical ducts are not measured when calculating the common area factor.
When calculating the common area, architects typically use a method of measurement that is referred to as the "BOMA Standard.” This is an industry standard method of measurement created by the Building Owners and Managers Association International (BOMA). This standard has evolved over time and is revised from time to time to reflect the changing needs of the real estate market and the evolution of office building design.
The common area factor (also referred to as the Core Factor) is often referenced by both landlords and agents as a percentage that typically ranges from 12% – 20%. In buildings that have large atriums or inefficient designs, the common areas factor can go as high as 25% - 30%.
The Rentable Square Footage of a suite is a combination of the usable square feet and common area factor as follows:
Usable Square Feet X (1 + Common Area Factor) = Rentable Square Feet
This is the square footage the tenant actually pays rent on and should be considered when comparing different buildings.
Two buildings may have the same face rate and rentable square footage but different values when occupancy costs are calculated on a useable square foot basis. To protect the tenant, it may necessary to have the space re-measured. A tenant, at its cost, may request that an independent architect measure the space. If a building is extremely inefficient and the common area factor is not in line with other buildings in the market, it is not unheard of for the landlord to cap the common area factor in order to attract tenants.
Working with a good commercial real estate advisor can help your firm evaluate all the options. The advisor will do most of the work and provide you with the guidance necessary to avoid the pitfalls of the commercial real estate process and make sure you get the best deal possible with the most value per usable square foot.


 RSS Feed
RSS Feed
